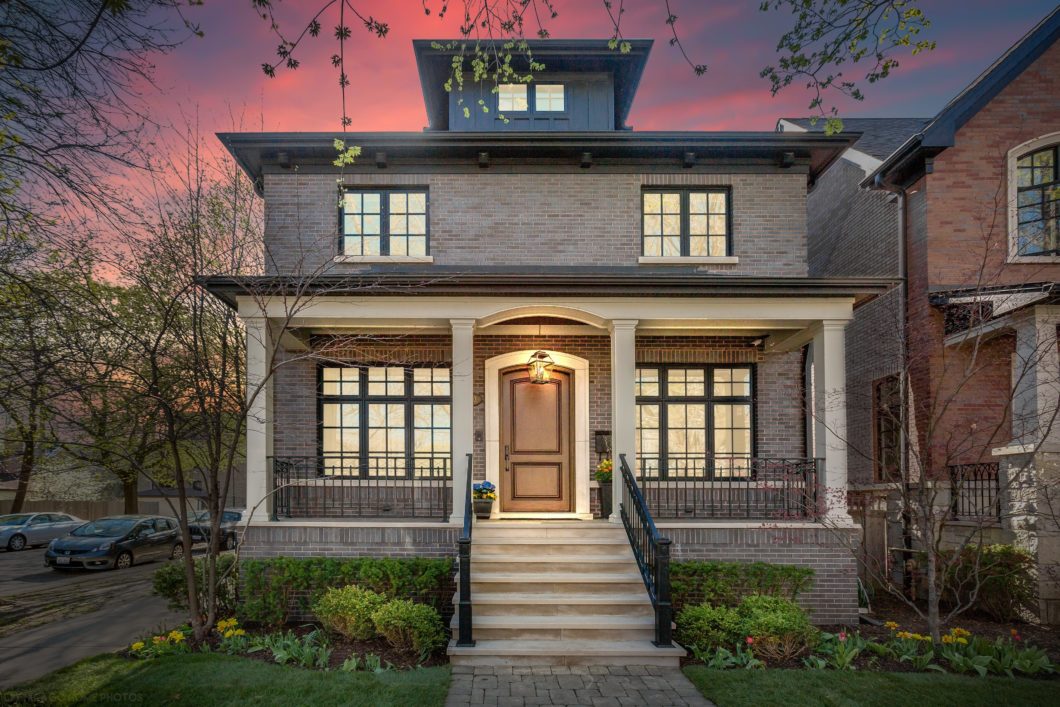
3900 N Seeley Ave presented by 312 Estates – Steve Jurgens
Awesome Home and Priced to Sell: Don’t Miss!
Located on the corner of Byron and Seeley, this an extra-wide, custom home built on 32.5 foot lot in Bell School district by Mangan Builders in 2009 is a must see. Remarkable open floor plan with 4 bedrooms, 3 bathrooms, and a full laundry room all on the 2nd level. The luxurious master bathroom is dressed in marble with a steam shower, imported tile mosaic, elegant soaking tub, and two separate custom vanities. A large light-filled playroom tops the house on the 3rd floor that takes full advantage of the prime corner-lot location.
This gracious center entry home has a beautiful library and formal living area on each side of the entry way. A formal dining room and center stair case lead to a statement kitchen with elegant custom cabinetry, dual paneled Sub Zero and Wolf appliances. The large open great room with breakfast area, mud room, and walk-in pantry complements this chef’s kitchen.
The spacious lower level includes a large family room with full wet bar complete with gorgeous stone counter-top and Sub Zero refrigerator. A fifth guest bedroom complete with its own en suite marble finished bathroom, an office or another bedroom and a gracious half-bath complete the lower level. Finally, this all brick home is equipped with fire sprinkler and sound systems, a covered rear porch, a rear yard, and a 2 1/2 car brick garage with roof deck.
Located in the tree-lined neighborhood called St. Ben’s, 3900 N. Seeley is walking distance to popular attractions in Roscoe Village and North Center as well as the award-wining Alexander Graham Bell Elementary School.
Click the Photos tab above for Floor Plans.
Please call Steve Jurgens Cell 773 580 2907 of 312 Estates for all questions and showing requests.
 Photos of 3900 N Seeley Ave (click any photo to enlarge)
Photos of 3900 N Seeley Ave (click any photo to enlarge)
- Kitchen
- Kitchen
- Kitchen
- Kitchen
- Great Room
- Informal Dining
- Formal Dining
- Living Room
- Library
- Library
- Powder Room 1st Floor
- Great Room
- Informal Dining
- Mud Room
- Back Deck
- Yard
- Family Room
- Family Room
- Family Room
- Family Room Bar
- Lower Level Powder Room
- Master Bedroom
- Master Bathroom
- Master Bathroom
- Master Closet
- 2nd Bathroom
- 2nd Bathroom
- 3rd Bedroom
- 3rd Bathroom
- 4th Bedroom
- Laundry Room 2nd Floor
- 3rd Floor Playroom
- 3rd Floor Playroom
- 5th Bedroom
- 4th Bathroom
Some properties which appear for sale on this web-site may no longer be available because they are under contract, have been sold or are no longer being offered for sale. All data and/or search facilities on this site are for consumer's personal, non-commercial use and may not be used for any purpose other than to identify prospective properties that consumers may be interested in purchasing. 312 Estates cannot guarantee the accuracy of the IDX/MLS data created by outside parties. 312 Estates further assumes no responsibility for any misleading content or incorrectly listed information due to such negligence. All ancillary information presented on this web-site is not guaranteed and should be independently verified by the users of this site. 312 Estates makes no warranty, either expressed or implied, as to the accuracy of the data contained within or obtained from this web-site.
| Price: | $1,894,500 |
| Address: | 3900 N Seeley |
| City: | Chicago |
| State: | IL |
| Zip Code: | 60618 |
| MLS: | 10340450 |
| Year Built: | 2009 |
| Floors: | 3 |
| Lot Square Feet: | 32 1/2 x 124 |
| Bedrooms: | 6 |
| Bathrooms: | 6 |
| Half Bathrooms: | 2 |
| Garage: | 2 1/2 |
| Property Type: | Single Family Home |
| Construction: | Mangan Builders |
| Exterior: | Brick |
| Fencing: | Brick and wood fencing |
| Flooring: | Hardwood |
| Heat/Cool: | 2 HVAC Systems and 1 Radiant heat system for the lower level. Bathrooms have electric floor heat. |
| Lot size: | 32 1/2 x 124 |
| Location: | St. Ben's, North Center, Roscoe Village |
| Community: | St. Ben's, Roscoe Village, North Center |
| Parking: | 2 1/2 car garage |
| Laundry: | 2 Laundry Rooms |
Tagged Features:
Additional Features
Home Summary
Amazing Extra Wide Corner Home in St. Ben's and Bell Elementary School built by Mangan Builders.
Kitchen Summary
Large kitchen with custom cabinetry built on site. Subzero and Wolf appliances. Two sinks and full walk-in Pantry.
Living Room
Master Suite
Master Bathroom dressed in Carrara marble. Large steam shower with rain head and body sprays. Large sky light over the air jet tub. Two separate vanities.
CLICK HERE FOR FLOOR PLANS AND MORE PHOTOS OF THIS AMAZING HOME AT 3900 N SEELEY
Photos of 3900 N Seeley Ave (click any photo to enlarge)
- Kitchen
- Kitchen
- Kitchen
- Kitchen
- Great Room
- Informal Dining
- Formal Dining
- Living Room
- Library
- Library
- Powder Room 1st Floor
- Great Room
- Informal Dining
- Mud Room
- Back Deck
- Yard
- Family Room
- Family Room
- Family Room
- Family Room Bar
- Lower Level Powder Room
- Master Bedroom
- Master Bathroom
- Master Bathroom
- Master Closet
- 2nd Bathroom
- 2nd Bathroom
- 3rd Bedroom
- 3rd Bathroom
- 4th Bedroom
- Laundry Room 2nd Floor
- 3rd Floor Playroom
- 3rd Floor Playroom
- 5th Bedroom
- 4th Bathroom
Bell Elementary School District St. Ben's North Center Roscoe Village
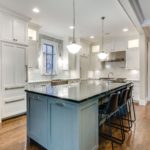
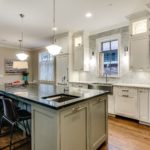
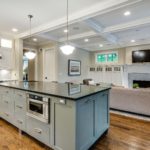
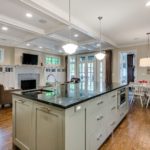
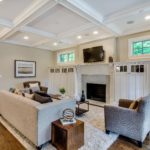
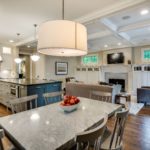
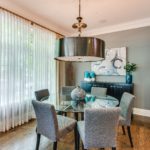
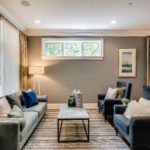
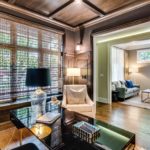
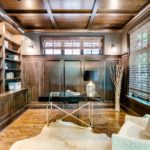
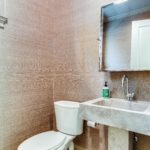
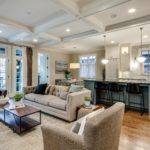
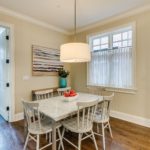
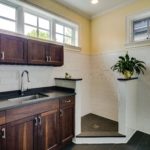
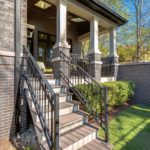
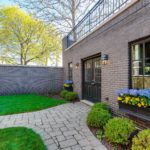
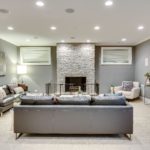
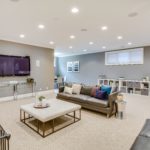
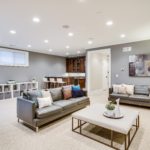
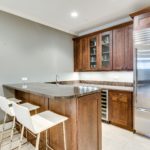
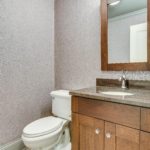
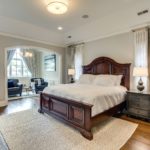
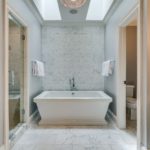
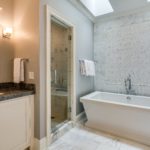
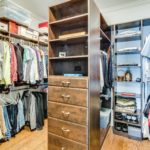
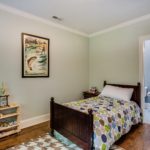
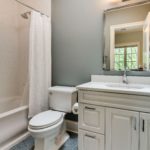
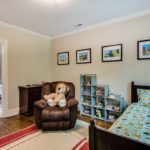

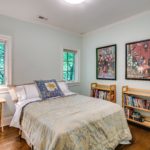
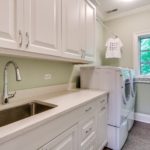
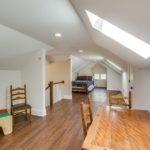
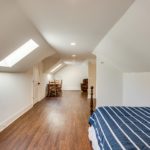
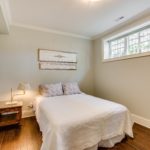
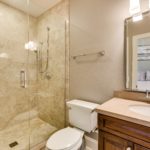
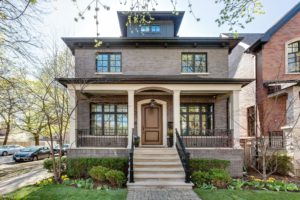
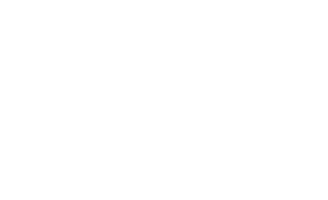
Leave a Reply